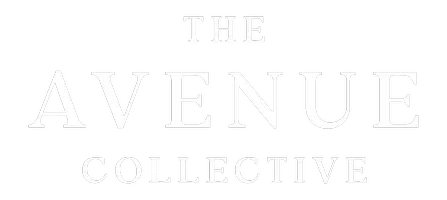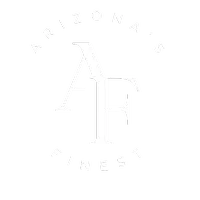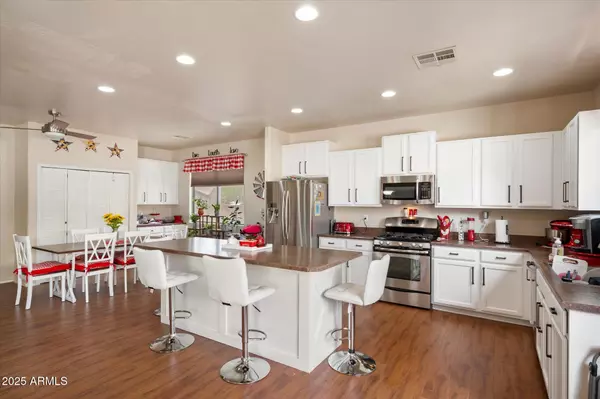
5 Beds
2.5 Baths
2,501 SqFt
5 Beds
2.5 Baths
2,501 SqFt
Key Details
Property Type Single Family Home
Sub Type Single Family Residence
Listing Status Active
Purchase Type For Sale
Square Footage 2,501 sqft
Price per Sqft $231
Subdivision Emperor Estates Phase 2
MLS Listing ID 6926106
Bedrooms 5
HOA Fees $88/mo
HOA Y/N Yes
Year Built 2004
Annual Tax Amount $2,297
Tax Year 2024
Lot Size 9,264 Sqft
Acres 0.21
Property Sub-Type Single Family Residence
Source Arizona Regional Multiple Listing Service (ARMLS)
Property Description
Location
State AZ
County Maricopa
Community Emperor Estates Phase 2
Area Maricopa
Direction East on Queen Creek Rd, NORTH on 197th Pl, WEST on Thornton Rd to property.
Rooms
Den/Bedroom Plus 5
Separate Den/Office N
Interior
Interior Features Double Vanity, Breakfast Bar, Full Bth Master Bdrm, Separate Shwr & Tub
Heating Electric
Cooling Central Air, Ceiling Fan(s)
Flooring Flooring
Fireplace No
SPA None
Laundry Wshr/Dry HookUp Only
Exterior
Garage Spaces 3.0
Garage Description 3.0
Fence Block
Utilities Available SRP
Roof Type Tile
Porch Covered Patio(s)
Total Parking Spaces 3
Private Pool No
Building
Lot Description Gravel/Stone Front, Gravel/Stone Back
Story 1
Builder Name KB Homes
Sewer Public Sewer
Water City Water
New Construction No
Schools
Elementary Schools Desert Mountain Elementary
Middle Schools Queen Creek Elementary School
High Schools Queen Creek High School
School District Queen Creek Unified District
Others
HOA Name Ogden and Co
HOA Fee Include Maintenance Grounds
Senior Community No
Tax ID 314-02-739
Ownership Fee Simple
Acceptable Financing Cash, Conventional, FHA, VA Loan
Horse Property N
Disclosures Seller Discl Avail
Possession Close Of Escrow
Listing Terms Cash, Conventional, FHA, VA Loan

Copyright 2026 Arizona Regional Multiple Listing Service, Inc. All rights reserved.








