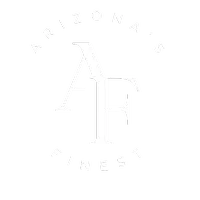
3 Beds
2 Baths
1,228 SqFt
3 Beds
2 Baths
1,228 SqFt
Key Details
Property Type Townhouse
Sub Type Townhouse
Listing Status Active
Purchase Type For Sale
Square Footage 1,228 sqft
Price per Sqft $309
Subdivision Gardens Parcel 5 Condominium Amd
MLS Listing ID 6935488
Style See Remarks
Bedrooms 3
HOA Fees $173/mo
HOA Y/N Yes
Year Built 2005
Annual Tax Amount $1,124
Tax Year 2024
Lot Size 838 Sqft
Acres 0.02
Property Sub-Type Townhouse
Source Arizona Regional Multiple Listing Service (ARMLS)
Property Description
Location
State AZ
County Maricopa
Community Gardens Parcel 5 Condominium Amd
Area Maricopa
Direction East on Ray to Saunders, turn left and then right on Garden Circle, right on Sheffield, left on Owl. Property is on the left.
Rooms
Master Bedroom Split
Den/Bedroom Plus 3
Separate Den/Office N
Interior
Interior Features Granite Counters, Master Downstairs, Furnished(See Rmrks), Pantry, Full Bth Master Bdrm
Cooling Central Air
Flooring Tile, Wood
Fireplace No
SPA None
Exterior
Exterior Feature Balcony
Parking Features Garage Door Opener, Direct Access
Garage Spaces 2.0
Garage Description 2.0
Fence None
Community Features Playground, Biking/Walking Path
Utilities Available SRP
Roof Type Tile
Total Parking Spaces 2
Private Pool No
Building
Lot Description Desert Front
Story 2
Builder Name Trend Homes
Sewer Public Sewer
Water City Water
Architectural Style See Remarks
Structure Type Balcony
New Construction No
Schools
Elementary Schools Gateway Pointe Elementary
Middle Schools Cooley Middle School
High Schools Higley High School
School District Higley Unified School District
Others
HOA Name Gardens Parcel 5
HOA Fee Include Maintenance Grounds
Senior Community No
Tax ID 304-29-718
Ownership Condominium
Acceptable Financing Cash, Conventional, FHA, VA Loan
Horse Property N
Disclosures Agency Discl Req, Seller Discl Avail
Possession Close Of Escrow
Listing Terms Cash, Conventional, FHA, VA Loan
Special Listing Condition FIRPTA may apply

Copyright 2025 Arizona Regional Multiple Listing Service, Inc. All rights reserved.







